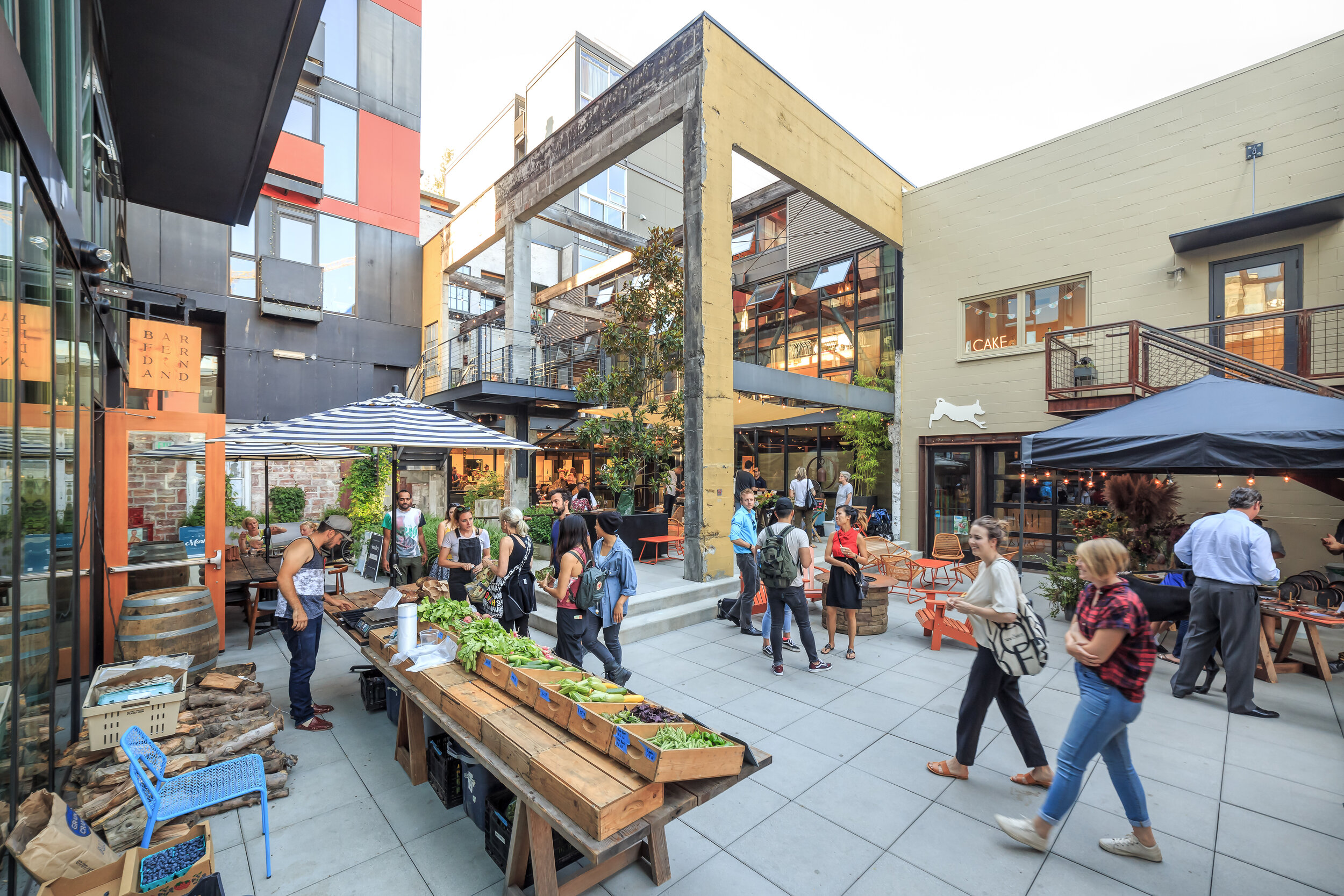
agnes lofts/
piston ring/
chophouse row
team
Sundberg Kennedy Ly-Au Young Architects, Chophouse
*Weinstein A|U, Agnes Lofts + Piston Ring
Graham Baba Architects, Chophouse
MRJ Constructors
MA Wright Structural Engineers
Michelle Arab Studio, Landscape Architecture
KPFF Consulting Engineers, Civil engineering
client
Dunn + Hobbes
*While at Weinstein A|U, Framework Principal Lesley Bain was Principal-in-Charge for Agnes Lofts and Piston & Ring and Urban Designer for Chophouse Row
awards
AIA Northwest & Pacific Region Awards, Citation, 2009
AIA Seattle Honor Awards for Washington Architecture, Commendation, 2008
AIA Seattle/Seattle DJC Project of the Month, 2008
articles
commercial real estate development association
daily journal of commerce
a model for urban infill
This phased Pike-Pine development began with a master plan for urban infill and the renovation of a portion of a block in one of Seattle’s emerging neighborhoods. The scheme included the renovation of an existing building from the district’s “auto row” era, and the addition of new mixed-use buildings connected to existing structures. Restaurants fully open onto the sidewalks with garage doors. Within the site, the design internalized the idea of the street, with a semi-enclosed pedestrian route that invites the public into and through a series of indoor and outdoor spaces.
The pedestrian route begins on 12th Avenue through the renovated Piston & Ring building, where it is marked by a large canopy incorporating reused lumber from the interior renovation. The western portion of the Piston & Ring roof was removed, revealing original structure and opening to the sky for a restaurant terrace and plaza below. Agnes Lofts, with 24 units of new construction, connects to the Piston & Ring building, and shares with it an elevator, restrooms, and trash room. Chophouse Row, the final piece of the plan, was completed in 2015. The pedestrian spaces are already a beloved feature of the neighborhood.



